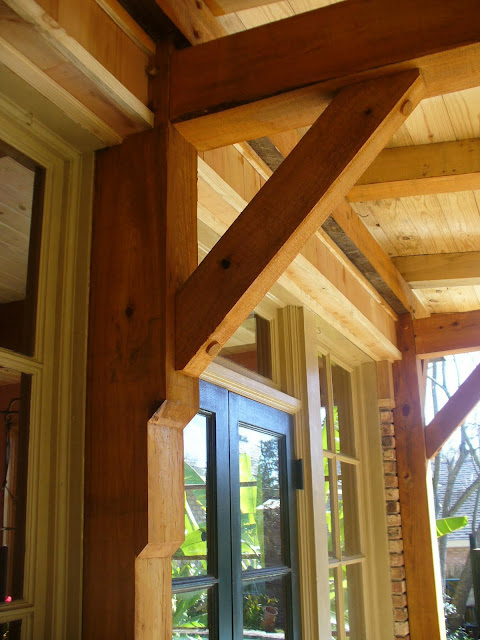
During the design process Mr. O'Neal requested that this structure look as if it were part of the original house design.

The knee braces on this project were bolted on and covered with shop made tapered plugs in an effort to cut cost and meet our client's budget.

The corners were exactly the same as the mid-spans because of the large overhangs. The stacked rafter and girt is an adaption of a joint found in Japanese temples. The large distance between rafters necessitated the use of 2x decking which we manufactured in house.

Gunstock posts give a distinct finished look to the interior posts.

